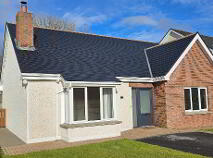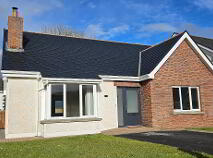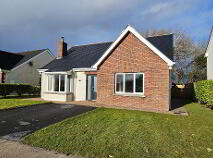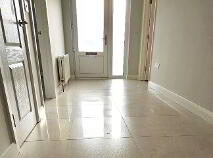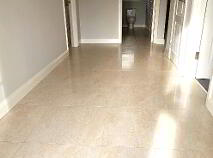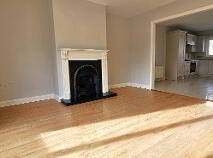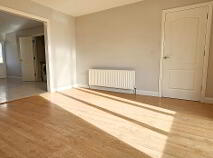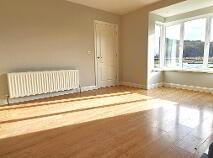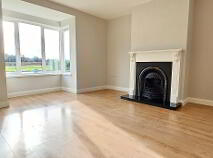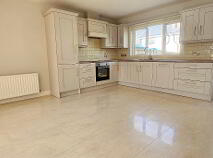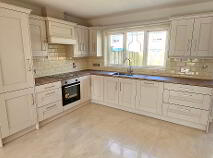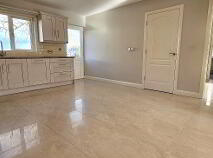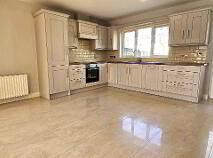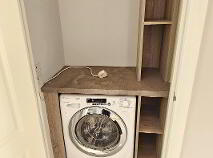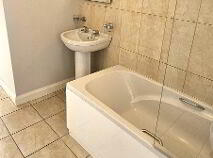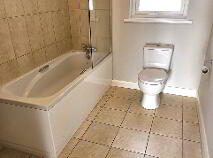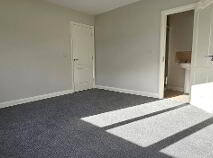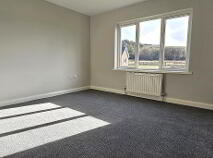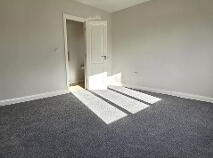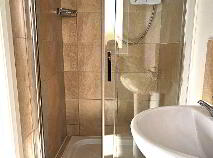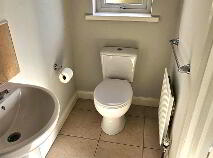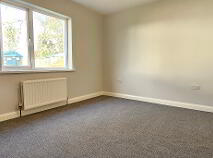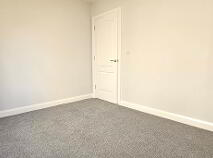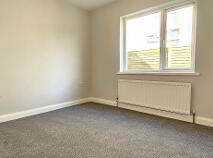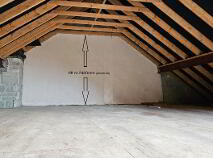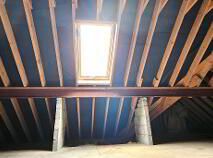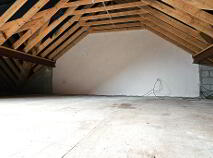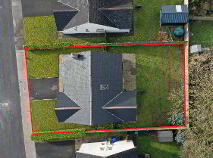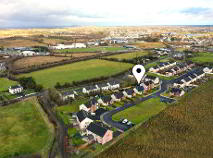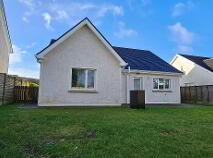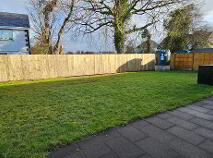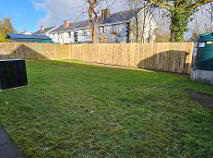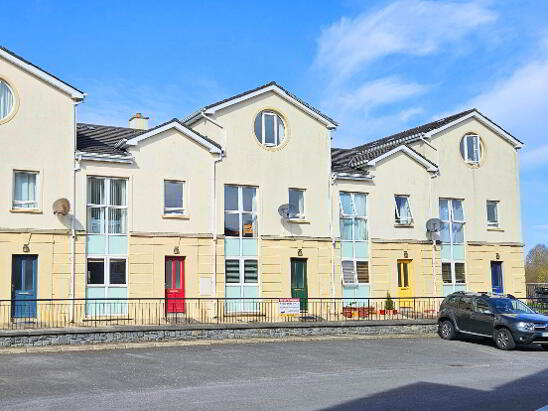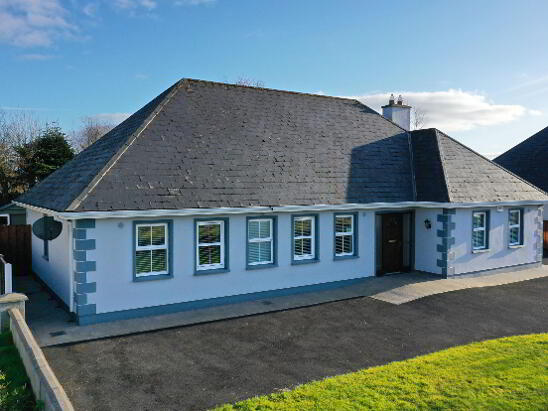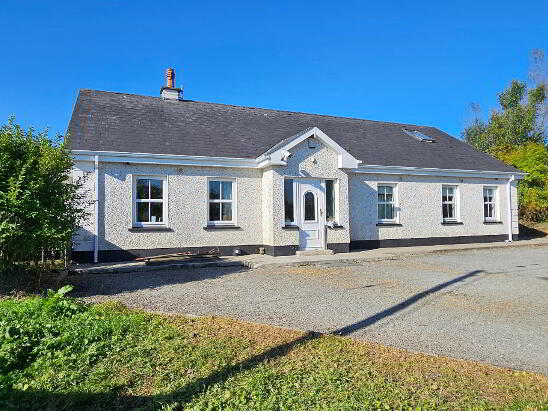39 Shannon Gael, Cortober, Carrick-On-Shannon, County Roscommon , N41 C6W0
At a glance...
- This is a very spacious home. The garden is large and enclosed. It is a low density development that is favoured by owner occupiers. Very convenient to the town center it is one that is worthy of serious consideration.
- This house is to be sold with everything presented in the photographs.
- Water
- Sewer
- Electricity
- Fibre Optic Broadband
- OFCH
Description
Accommodation
Entrance Hall
5.52m x 1.98m Newly fitted uPVC front door, tiled floor, radiator, power points, phone point, pull down ladder to floored attic suitable for conversion
subject to consent.
Sitting Room
4.31m x 3.97m Laminate flooring, bay window, open fire with granite hearth, cast iron inset and timber surround, power points, tv point, phone point, open plan arch way to kitchen./diner.
Kitchen/Dining Room
5.13m x 4.32m Tiled floor, newly fitted kitchen with integrated appliances - hob, oven, extractor fan, dishwasher, frisge freezer. Tiled splash back, uPVC back door, laundry cupboard with fitted storage and washing machine, radiator, power points, tv point, radiator.
Main Bedroom
3.96m x 3.96m Carpeted. radiator, power points, tv point, phone poit, en-suite.
En-suite
2.80m x 1.07m Tiled floor, electric shower, wc, whb, radiator, extractor fan.
Bedroom 2
3.48m x 2.82m Newly carpeted, radiator, power points, tv point.
Bathroom
3.56m x 1.97m Tiled floor, bath with tiled surround & shower mixer, whb, wc, radiator, extractor fan.
Bedroom 3
3.98m x 3.22m Newly carpeted, radiator, power points, tv point.
Attic Space
Fully floored, skylight, pull down ladder. Suitable for conversion
subject to the necessary consents.
Outside
Private rear garden. Overlooking green area. Two car tarmac driveway. Paved patio to rear. HIghly regarded development. Just 3 min walk to the train.Directions
N41 C6W0
BER details
BER Rating:
BER No.: 116533365
Energy Performance Indicator: Not provided
You might also like…

Get in touch
Use the form below to get in touch with REA Brady (Carrick-on-Shannon) or call them on (071) 962 2444
