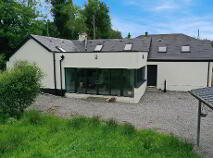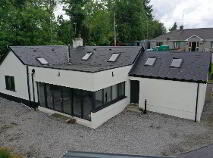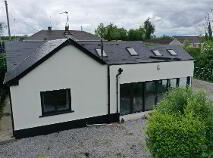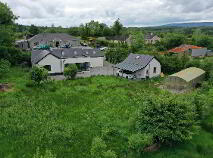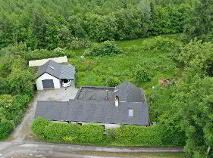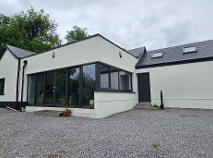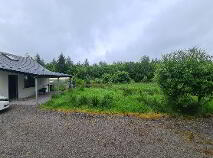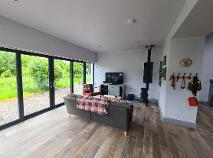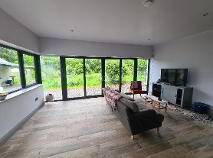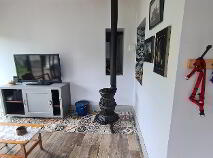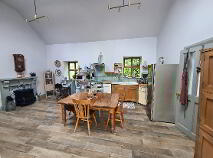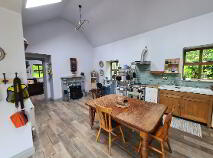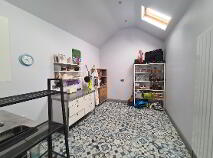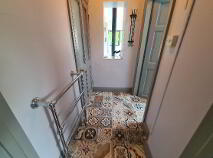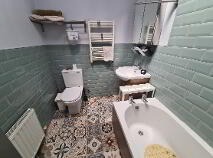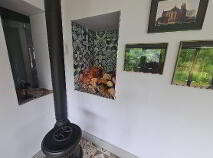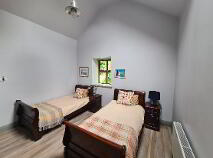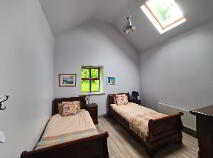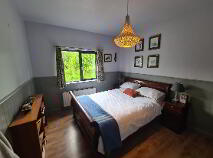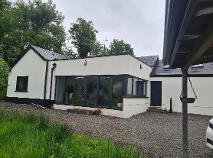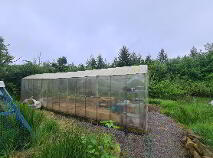Stroke, Derradda, Ballinamore, County Leitrim , N41 KX34
At a glance...
- Large living area
- Situate on circa 0.56 acre site
- OFCH
- Solid fuel stove
- Mains water - Corraleehan Scheme
- Septic tank on site
- Close to Ballinamore/Enniskillen road
- Enniskillen 25 mins
- Ballinamore 10 mins
- Canal walkway, Greenway and 9 hole Golflinks in Ballinamore
Description
Accommodation
Living Room
5.80m x 3.76m Large beautiful bright living area facing out onto the garden at the rear with sliding doors bringing the outside in, tiled flooring in a modern grey, pot bellied solid fuel stove, tv point, power points, spot lights, opening through to kitchen, large windows all round, chrome power points.
Kitchen/Dining Area
5.80m x 3.73m Large kitchen and dining area with tiled flooring, solid fuel stove, 2 no. windows, radiator, single sink, tiled over counter top, free standing units, door to utility room, door through to bedroom, very high ceiling, velux windows x 2.
Utility Room
4.44m x 3.15m Very large utility space with door to the outside, tiled flooring, radiator, power points, sink, free standing units, chrome power points, velux window, spot lights.
Bedroom 1
3.89m x 3.80m Double bedroom at the rear, laminated flooring, large room, window, velux in roof, very high ceilings, power points.
Bathroom
2.40m x 1.81m Bathroom with modern tiled flooring, bath with electric shower over, whb, wc, mirror with shaver light.
Bedroom 2
3.61m x 3.12m Double bedroom with laminated flooring, wooden panelling, radiator, window to garden, power points.
Garage
5.60m x 4.38m Large detached garage with carport. Electricity connected, concrete floor, power points, windows, wc with whb and window, velux in roof.
Outside
Detached garage Large polytunnel Large garden with fruit treesDirections
Off the Ballinamore/Enniskillen road N41 KX34
BER details
BER Rating:
BER No.: 117464594
Energy Performance Indicator: Not provided

Get in touch
Use the form below to get in touch with REA Brady (Carrick-on-Shannon) or call them on (071) 962 2444
