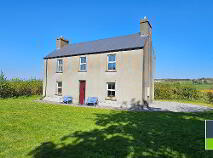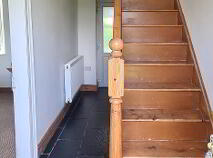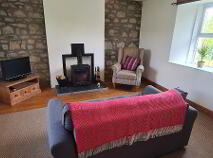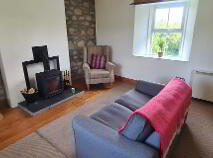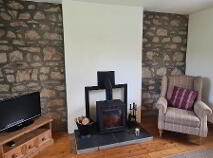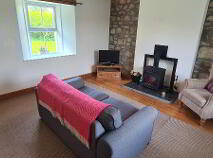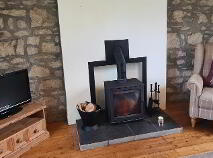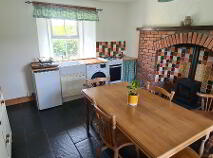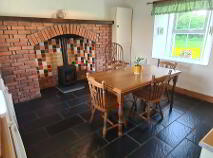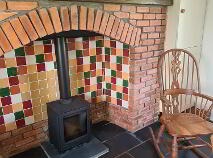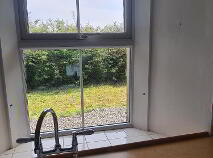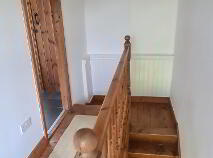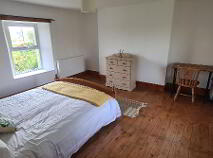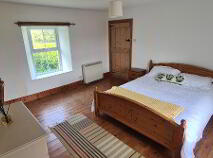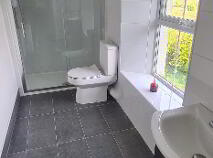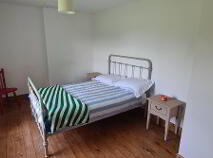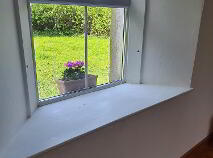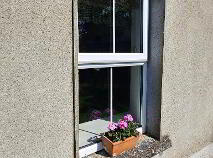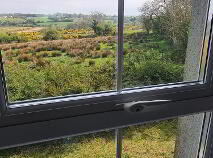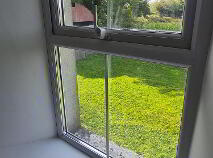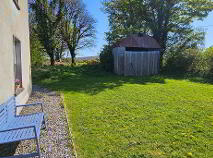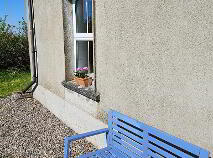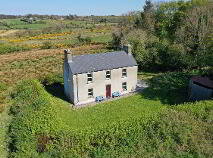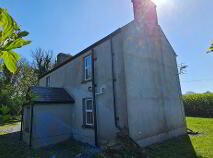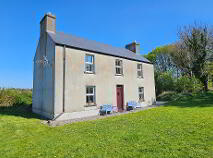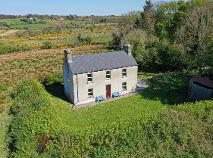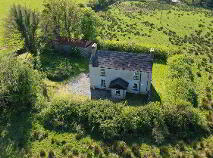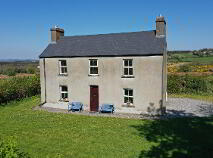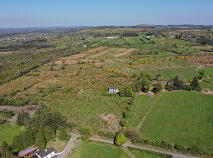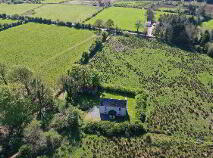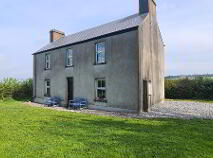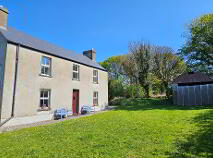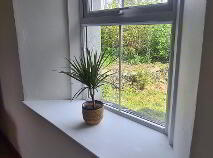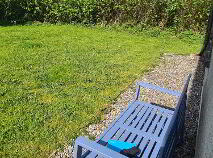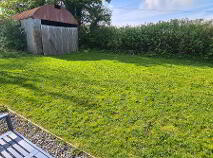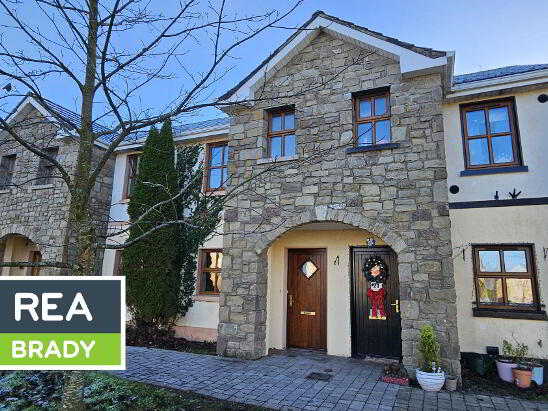Killalea Cottage, Derryheelan, Drumlish, Longford, County Longford , N39 RF63
Price €149,900At a glance...
- On circa 0.34 of an acre site.
- Rewired and replumbed.
- New well and water filter system.
- Solid Fuel stove.
- Quiet rural location.
- Within a short drive of Drumlish and close to Longford Town.
- Septic tank on site
- Well and water filter system
- Close to Drumlish and Longford town with all its amenities
- Walkways nearby
Description
Accommodation
Entrance Porch
Entrance porch with door to hallway, tiled flooring.
Living Room
4.26m x 4.11m Living room with solid fuel stove, carpeted flooring, window to front and back, power points and tv point, storage heater.
Entrance Hall
4.26m x 4.11m Entrance hallway with tiled flooring, wooden stairs to first floor, door to living room.
Kitchen
4.28m x 4.09m Country style kitchen with fiitted units and lots of storage space, solid fuel stove with tiled and brick surround , windows to front and rear garden, belfast sink, tiled flooring, power points, washing machine.
Landing
4.22m x 1.66m Landing with wooden flooring and window letting in light.
Bathroom
4.24m x 1.38m Bathroom with tiled flooring, tiled walls, window to rear with lovely views, large electric shower, whb with storage and wc.
Bedroom 1
4.31m x 4.29m Double bedroom which is a very large bright room with windows to front and back, wooden flooring, power points storage heater.
Bedroom 2
4.29m x 2.81m Large bright bedroom with wooden floring, window to front, power points, storage heater
Outside
Circa 0.34 acre site Storage shedDirections
N39rf63
BER details
BER Rating:
BER No.: 109741462
Energy Performance Indicator: 456.49 kWh/m²/yr
You might also like…

Get in touch
Use the form below to get in touch with REA Brady (Carrick-on-Shannon) or call them on (071) 962 2444
