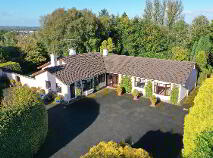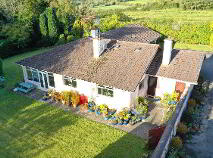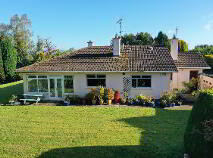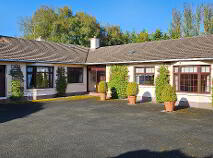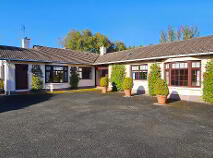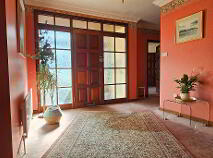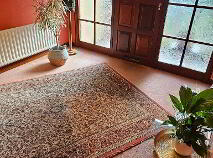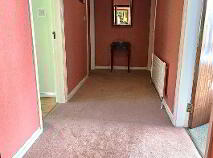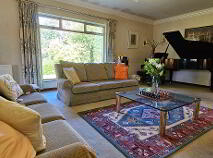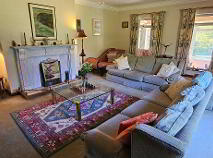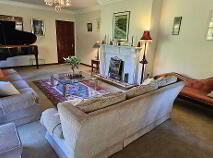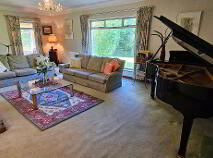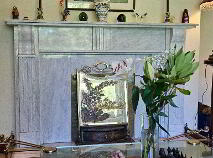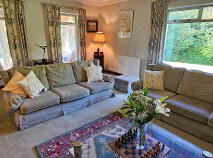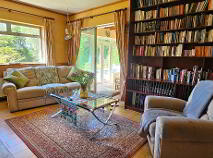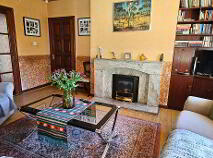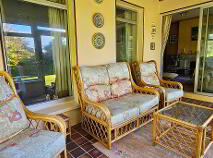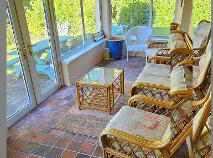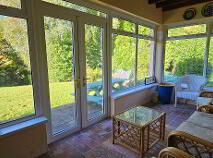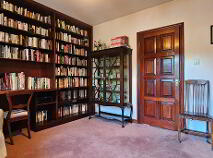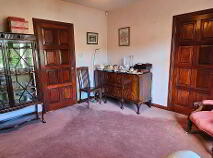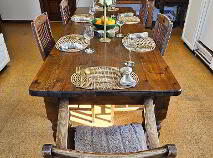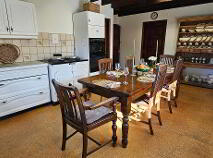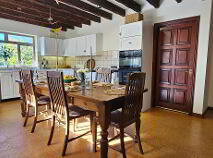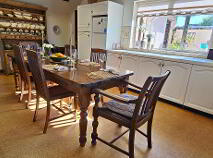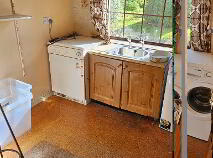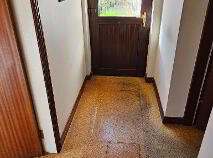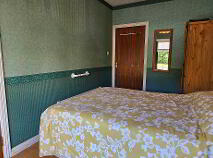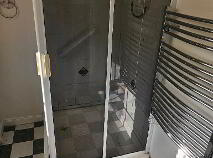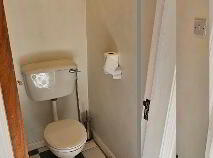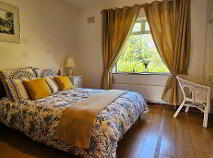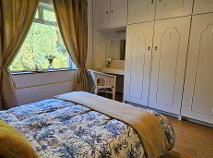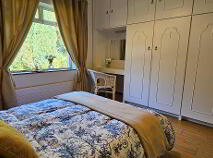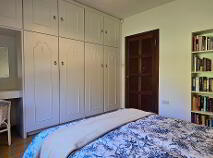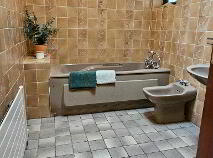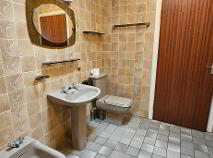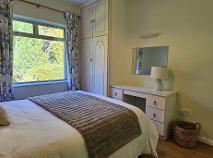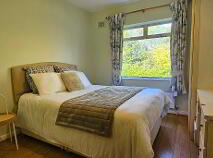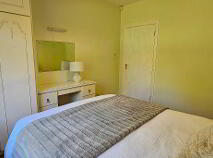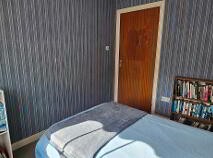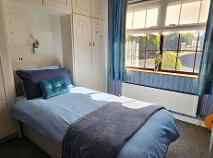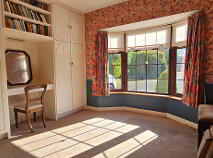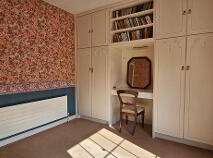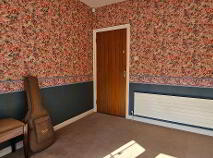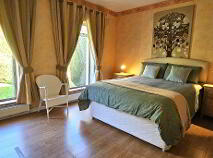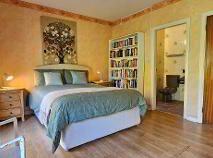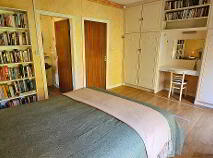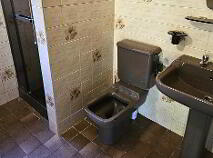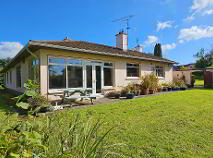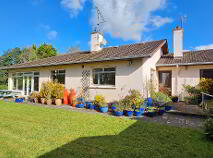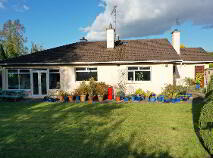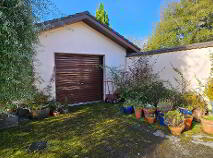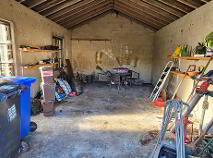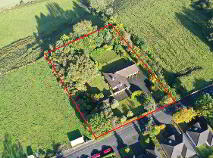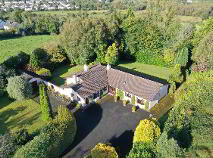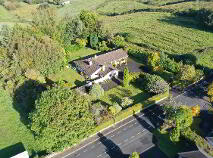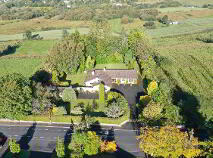Kilboderry Carrick-On-Shannon, County Leitrim , N41 C9Y5
- Bedrooms 6
- Bathrooms 3
- Size 231.65 m²
- Ber Rating
At a glance...
- Robust construction in very good condition.
- Expansive Gardens
- 6 Panel solid wood doors
- Oil Fired Central Heating
- 3 X Bathrooms
- Fitted wardrobes in 5 bedrooms
- Ample off street parking
- Great orientation
- All fixtures and fittings that are attached to the residence.
- Mains water.
- Mains sewerage.
- Broadband.
Description
Accommodation
Entrance Hall
3.63m x 2.91m Entrance hallway with decorative coving, ceiling rose, carpeted, power and phone points, radiator, cloakroom and Airing Cupboard, access to attic via Stira stairs.
Sitting Room
7.58m x 4.81m Very large room with decorative coving, ceiling rose, marble fireplace with marble hearth, large window overlooking the garden, 2 no. radiators, power points and tv point.
Living Room
4.79m x 3.77m Living room with laminated flooring, fitted bookshelves and tv unit, radiator, marble fireplace with matching hearth, tv and power points, leads through to sunroom.
Sun Room
4.79m x 4.64m South facing room with tiled flooring, timber panelled ceiling, doors to garden.
Study
3.90m x 3.70m Carpeted, bult in bookshelf, radiator and power points.
Kitchen/Dining Room
6.27m x 4.19m Cork tiled flooring, exposed timber beam detail to ceiling, fully fitted kitchen with lots of storage, oil fired Aga range, power points and phone point, integrated hob, window to garden.
Utility Room
2.38m x 2.28m Separate utility with cork tiled flooring, sink unit, plumbed for appliances, power points.
Bedroom 1
3.73m x 2.40m Double bedroom with laminated flooring, bay window, radator, power points, Ensuite.
En-Suite 1
2.52m x 2.48m Ensuite with tiled flooring, tiled shower cubicle with electric shower, radiator, heated towel rail, whb, separate wc, fan heater.
Bedroom 2
3.67m x 3.60m Laminated flooring, full wall of built in wardrobes, radiator, power points.
Bathroom
2.99m x 1.92m Fully tiled walls, tiled flooring, bath with shower mixer, radiator, wc, whb, bidet, shaver light with socket, skylight.
Bedroom 3
3.66m x 2.70m Carpeted, built in wardrobes, power points and radiator.
Bedroom 4
3.58m x 3.01m Laminated flooring, buit in wardrobe and vanity unit, radiator, power points.
Bedroom 5
3.55m x 2.98m Carpeted with bay window, built in wardrobes and vanity unit, radiator, power points.
Master Bedroom
4.84m x 3.57m Master bedroom with laminated flooring, 2 no. radiators, built in wardrobe and vanity unit, power points.
En-Suite 2
2.48m x 1.49m Ensuite with tiled flooring, fully tiled walls, shower cubicle with eletric shower, wc, whb, radiator, fan heater, shaving light with socket, heated towel rail.
Garage
6.63m x 4.22m Detached garage with roller door, light and power.
Outside
c. 1.1 acre mature & private site. Wooded secret garden. Six Bedrooms & Three Bathrooms Spacious foyes and halls Expansive eat in kitchen. Modern floor plan Great orientation of garden and living areas. Private Tranquil Setting Detached Garage Unmatched location. Adjoining CountrysideDirections
N41 C9Y5
BER details
BER Rating:
BER No.: 117782763
Energy Performance Indicator: Not provided

Get in touch
Use the form below to get in touch with REA Brady (Carrick-on-Shannon) or call them on (071) 962 2444

