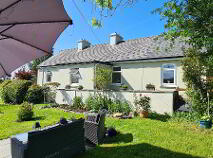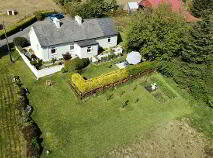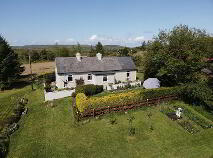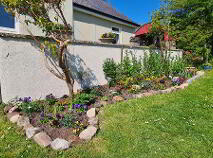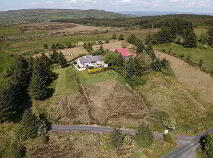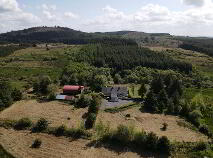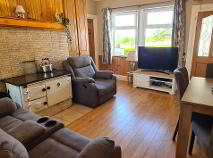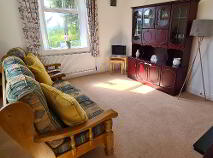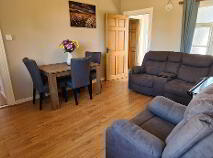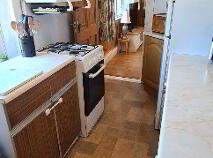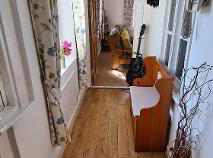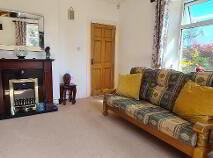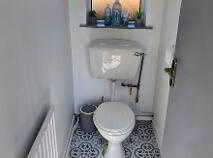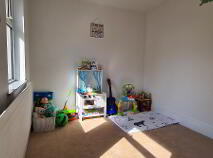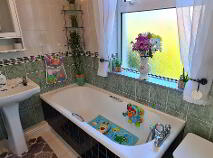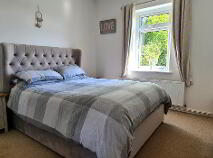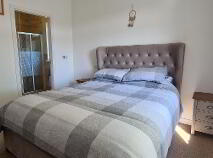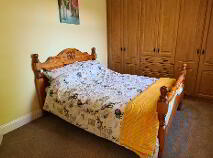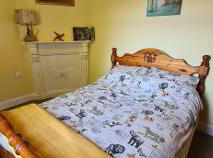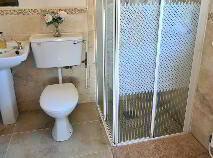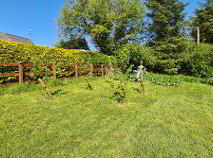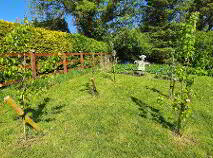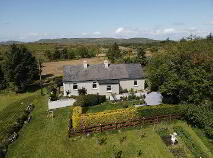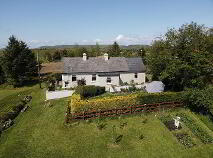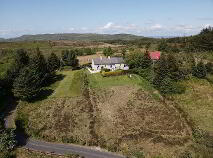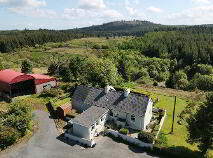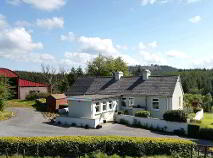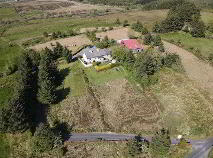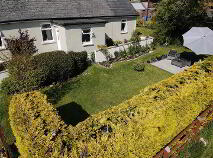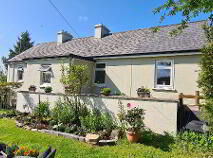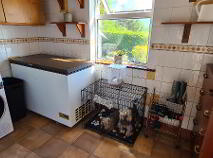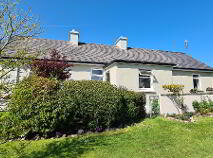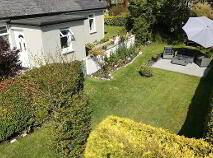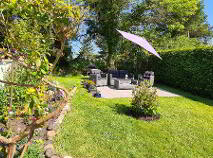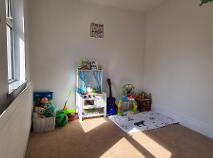Forest View, Derrygolagh , Boyle, Cloonloo, County Sligo , F52 A379
At a glance...
- Situated on an elevated site with excellent parking, pvc windows and doors, duel fuel heating (oil and back boiler), solid oak doors and flooring to some rooms, bright.
- Mains Water, septic percolation tank, oil fired central heating.
Description
Accommodation
Porch
3.13m x 1.18m Window with blind, tiled walls and flooring throughout, fitted units to walls and shelving, light fitting, electric sockets.
Kitchen
4.09m x 1.91m Window, radiator, Fitted Kitchen units to wall, and under counter, tiled back splash, washing machine, fridge/freezer, electric oven, sink, electric sockets, linoleum to flooring.
Living/Dining Area
4.33m x 4.28m 2 Windows with curtains and poles, solid oak flooring, Stanley range with feature tiled surround and mantel piece with back boiler, built in fitted cupboards to each side of range, electric sockets, tv point, light fitting, decorative window with curtain and poles which opens to main hallway.
Sitting Room
4.09m x 3.51m 2 Windows with curtain and poles, radiator, decorative fire place with electric insert heater, carpets, feature light fitting, dimmer switch, electric sockets.
Hallway
4.28m x 1.25m Window with curtains and poles, radiator, oak flooring, telephone, alarm, featured light fitting.
Master Bedroom
3.35m x 3.33m Window with curtain and poles, radiator, carpets to flooring, shelving to wall, tv point, electric sockets,
En-Suite 1
2.15m x 2.03m Window, half tiled walls, tiled flooring, radiator, whb, wc, mirror with overhead light, towel rail, fully tiled shower unit with triton shower, light fitting.
Bedroom 2
3.33m x 2.73m Window with curtains and poles, radiator, carpet to flooring, floor to ceiling built in wardrobes, electric sockets, light fitting.
Bedroom 3
3.05m x 3.14m 2 Windows with poles, radiator, carpets to flooring, electric sockets, light fitting.
Study
3.89m x 1.67m Wooden Flooring, radiator, shelving, electric sockets, light fiting.
Bathroom 1
2.46m x 1.61m Window with curtains and poles, radiator, whb, bath, fully tiled walls, tiled Flooring, 2 fitted bathroom cabinets, light fitting.
WC
1.61m x 0.91m Window with curtain, radiator, linoleum, toilet roll holder, featured shelving.
Inner Hallway
5.29m x 0.91m Window with curtain and pole, solid oak flooring.
Outside
C3.4 Acres of Land, 2 Stone Sheds, Large Hay shed, 2 year old septic percolation tank, gardens.
Get in touch
Use the form below to get in touch with REA Brady (Carrick-on-Shannon) or call them on (071) 962 2444
