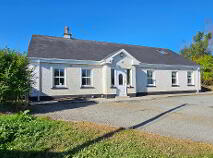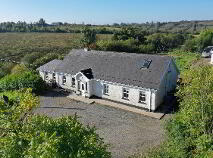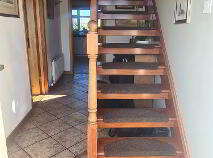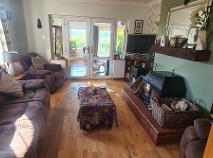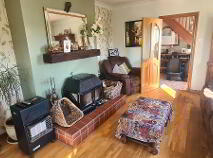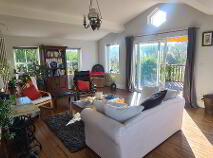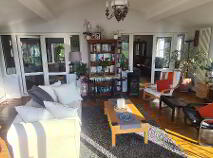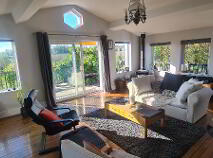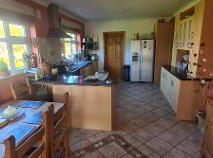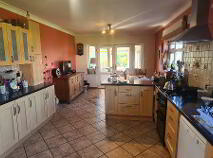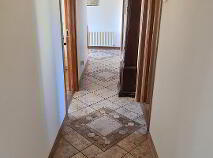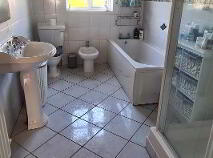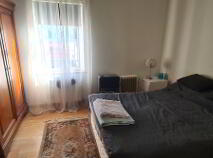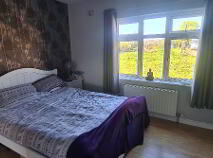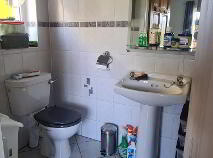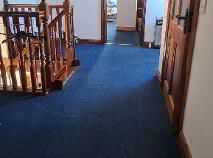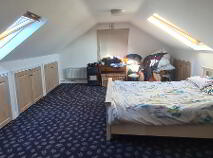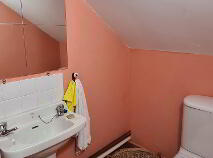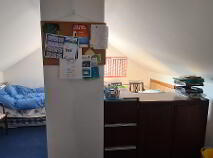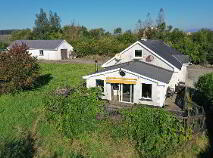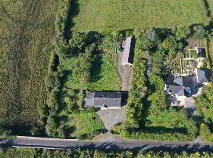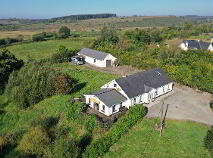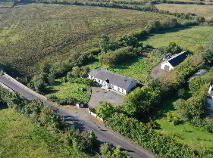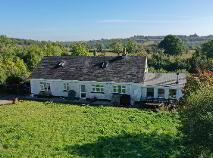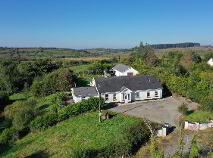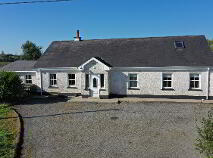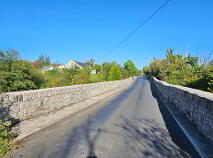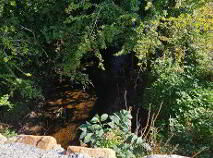Breandrum Mohill, County Leitrim , N41 HK13
Price €289,000At a glance...
- 5 no. bedrooms
- 2 large reception rooms
- Patio doors to decking area
- Large garden
- OFCH
- 2 no. sold fuel stoves one of which has a back boiler
- Smoke detectors
- Septic Tank on site
- Very well insulated with pumped walls
- Close to Mohill and its many amenities including schools, childcare facility, Lough Rynn Hotel, lakes and many walks
Description
Accommodation
Entrance Hall
4.89m x 1.81m Entrance hall with tiled flooring, stairs to first floor, power points and phone point, radiator, door to living room and door to kitchen.
Hallway
Long hallway to bedrooms, tiled flooring, Airing Cupboard with storage space
Living Room
4.98m x 4.14m Living room with semi solid floor, solid fuel log burner with back boiler, windows to the front of the house, power points, glass doors to conservatory, wall lights.
Conservatory
6.74m x 4.94m Very large conservatory/living area with sliding patio doors to decking area, very large room going the whole width of the house an area which is ideal for entertaining family and friends with windows on both sides, wooden flooring, solid fuel stove, double doors through to kitchen, radiators on wall, power points and tv point.
Kitchen/Dining Area
7.02m x 3.63m Kitchen and dining area at the rear of the house with double doors through to conservatory/living room, tiled flooring, fitted kitchen units, fitted dresser with lots of storage space, plumbed for dishwasher, power points, window to rear garden, door through to separate utility room, door leading back to hallway.
Utility Room
2.56m x 1.78m Utiliity with tiled flooring, single drainer sink, power points, fitted units for storage, door to rear of house, plumbed for washing machine.
Bedroom 1
3.73m x 3.01m Double bedroom with laminated flooring, window to front, radiator, tv point and powe rpoints, shelved storage space.
Bedroom 2
4.04m x 3.00m Double bedroom at front, laminated flooring 2 no. windows, power points, radiator and tv point, built in storage, bright room at front of house.
Bedroom 3
4.24m x 3.63m Double bedroom at the rear of the house with laminated flooring, window to rear, power points, tv point, large bright room, feature wallpaper on wall, ensuite bathroom.
En-Suite 1
2.63m x 1.21m Ensuite with large shower, wc, whb, window, mirror fully tiled, radiator.
Family Bathroom
3.77m x 2.09m Bathroom with large shower, pumped shower, bath, bidet, whb, wc, window, fully tiled on wall and floor, radiator, mirrored cabinet mirror with light.
Bedroom 4
4.45m x 4.14m Large bedroom on first floor with side window and velux window, carpeted flooring, power points, radiator, lots of storage space.
Bedroom 5
6.10m x 4.07m Large bedroom with 2 no. velux windows,storage space, power points, radiator, window on gable, power points.
Outside
Large circa 0.96 acre site Double garage Decking area Gated entrance River Eslin running past the garden
Get in touch
Use the form below to get in touch with REA Brady (Carrick-on-Shannon) or call them on (071) 962 2444
