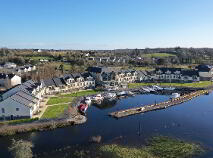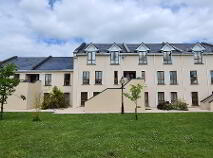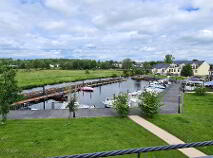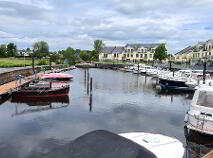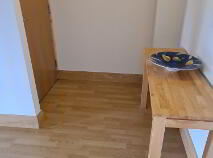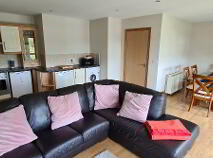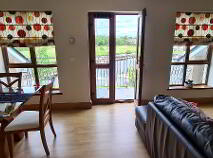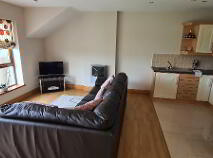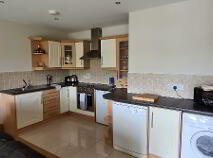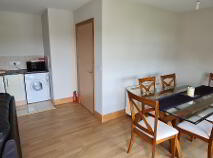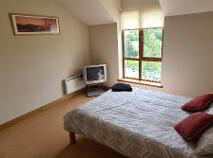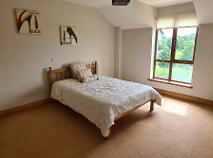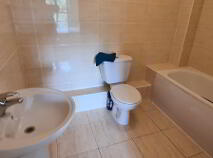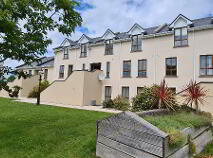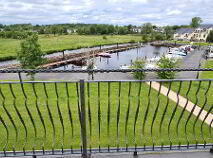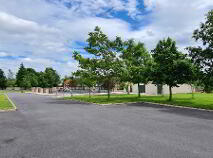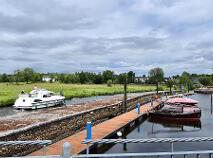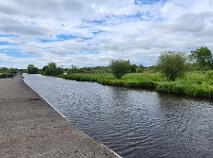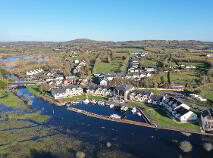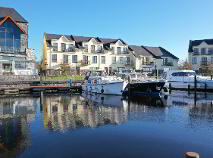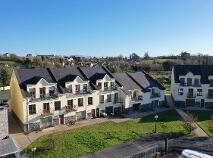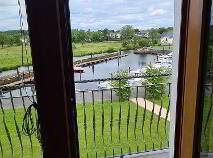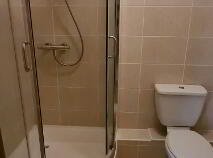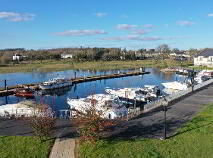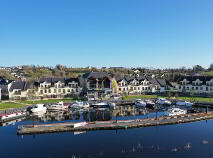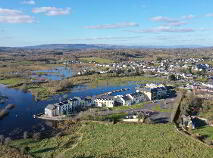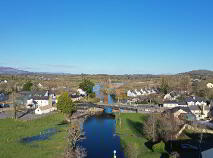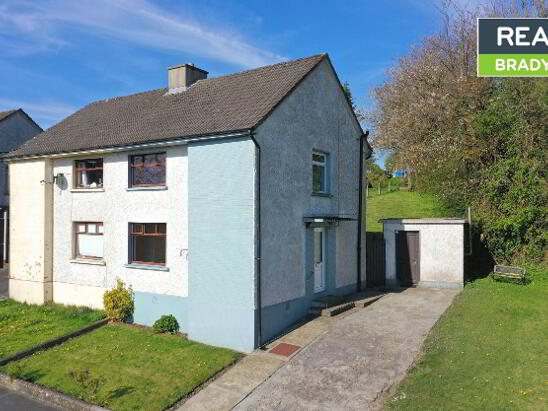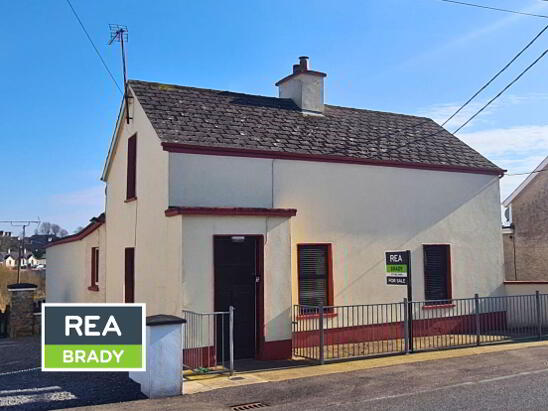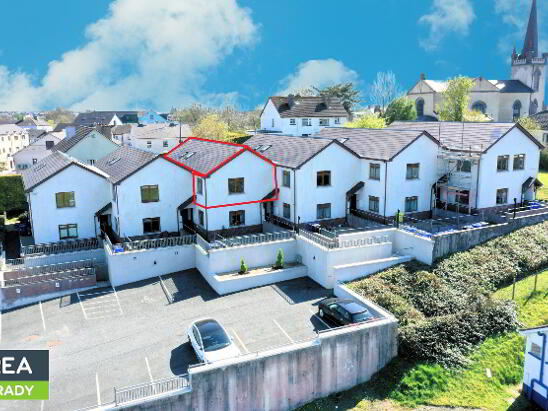51 Leitrim Marina Leitrim Village, County Leitrim , N41 RC64
At a glance...
- Waterside views
- Ready to move into
- Balcony
- Electric storage heating
- Communal parking
- Service Charges of €1225 per annum
- Nearby hotel, bars and places to eat
- Filling station in village
- Canalside walks and cycling trails
- Close to Carrick on Shannon and Drumshanbo
Description
Accommodation
Entrance Hall
5.18m x 2.36m Entrance hallway from doorway newly carpeted. Door to apartment with laminated flooring in hallway, power points, storage cupboard for coats etc, electric heater.
Kitchen/Dining/Living Area
4.90m x 4.90m Spacious open plan kitchen, living and dining area leading out to a balcony overlooking the Shannon Erne Waterway and marina. Lovely spacious area with fitted kitchen with lots of storage space, plumbed for washing machine, dishwasher, fridge, single drainer sink, electric hob and oven, tiled flooring in kitchen area. Laminated living and dining area, feature electric fireplace, doors leading to balcony, electric storage heater, power points and tv point. Dining area 3.1 x 2.6 m
Bedroom 1
4.67m x 3.46m Double bedroom to front of the apartment which is very spacious, carpeted, power points, built in wardrobe.
Bedroom 2
4.50m x 3.70m Exceptionally large double bedroom at front of the apartment which is bright and has a separate ensuite. Window to front, carpeted, electric heater, power points.
En-Suite 1
2.47m x 1.96m Ensuite off the main bedroom which is fully tiled, whb, wc, bath with shower attachemet electri fan heater, shaver light.
Bathroom
2.17m x 1.40m Bathroom with shower, whb, wc, fully tiled with eletric heater.
Outside
Communal grounds Hotel on site Childrens playground and tennis court in the development Marina on siteDirections
Second last block on the left hand side as you look at the hotel
BER details
BER Rating:
BER No.: 115169690
Energy Performance Indicator: 194 kWh/m²/yr
You might also like…

Get in touch
Use the form below to get in touch with REA Brady (Carrick-on-Shannon) or call them on (071) 962 2444
