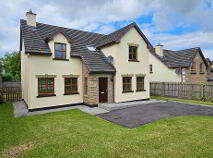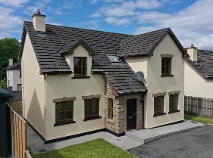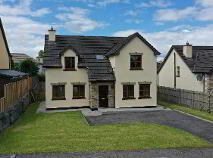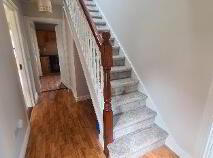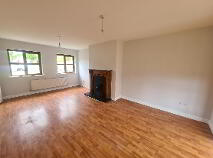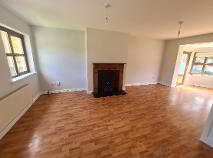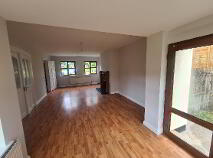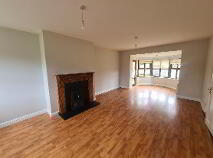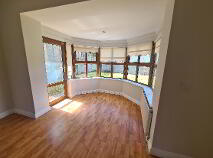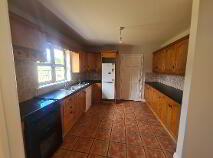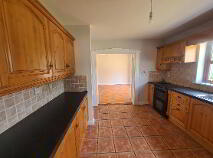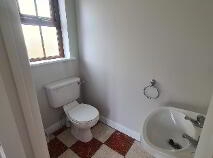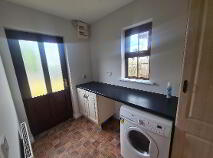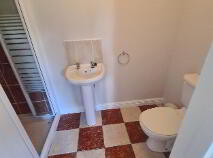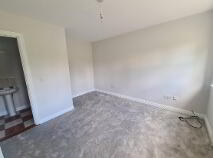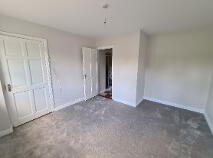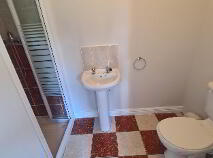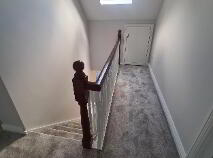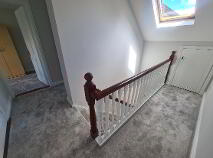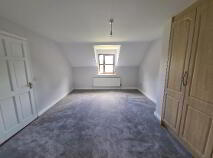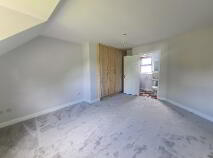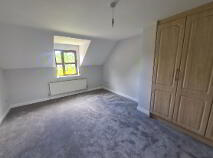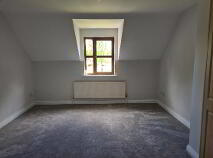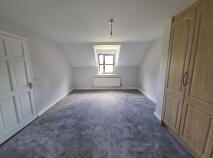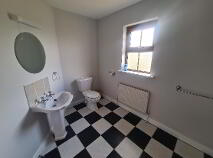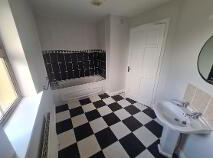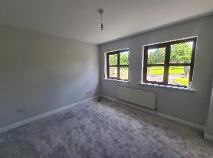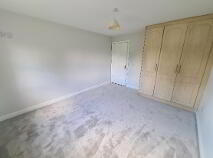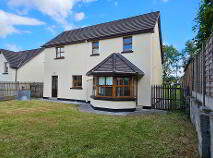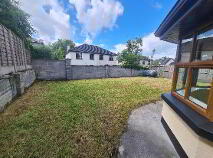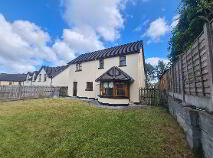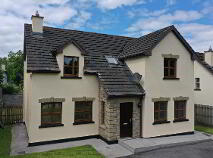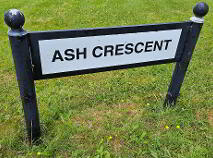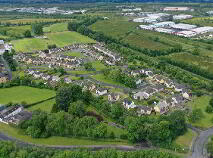5 Ash Crescent, Prospect Wood, Longford Town, County Longford , N39 R7N8
At a glance...
- 2 no. ensuite berdooms
- Large lving area
- Separate utility
- Guest wc downstairs
- Downstairs bedroom with ensuite
- New carpets in bedrooms and on stairs
- Newly painted throughout
- Two Ensuite Bedrooms (One newly fitted)
- Built in Wardrobes in two bedrooms.
- Great Orientation.
- Large Site
- Quiet Location
- All mains services
- OFCH
- Service charges €580 p.a.
- Walk to Train Station
- Close to all services including train station, schools, shops etc
Description
Accommodation
Entrance Hall
4.20m x 1.86m Entrance hallway with laminated flooring, power points, phone point, radiator, newly carpeted stairs to first foor. Doors leading to living room and to downstairs bedroom.
Living Room
6.30m x 3.90m Very large and bright living room with laminated flooring, open fireplace with timber surround and granite hearth, tv and power points, radiator, window to the front. Double doors leading through to kitchen. Open through to sunroom.
Sunroom
2.40m x 2.06m Sunroom with radiator, laminated flooring, door leading to rear garden. Open through to living room. Large bright space.
Kitchen/Dining
3.73m x 3.33m Kitchen and dining area at the rear of the house with tiled flooring, fitted kitchen with ample storage units, tiled splash back, window to rear garden, single drainer sink, power points, hob, oven and extractor fan, double doors leading through to living room, door to separate utility room, door leading to hallway.
Utility Room
2.66m x 1.73m Utility room with fitted storage units, plumbed for washing machine, countertop, power points, door to downstairs wc.
Downstairs Bathroom
1.74m x 1.02m Dowstairs wc with tiled floor, wc and whb.
Bedroom 1
4.03m x 3.61m Large double bedroom on ground floor, carpeted, 2 no. windows, radiator, power points, windows to front.
En-Suite 1
1.73m x 1.28m Ensuite with tiled flooring, shower, wc, whb, radiator, extractor fan, shaving light.
Bedroom 2
4.17m x 3.43m Double bedroom at front of house with carpet, radiator, built in wardrobes, power points, tv point.
Bedroom 3
3.37m x 3.20m Double bedroom at rear of the house with carpet, radiator, power point, tv point.
Master Bedroom
4.99m x 3.87m Double bedroom, carpeted, radiator, power point tv point, phone point, built in wardrobe, Ensuite.
En-Suite 2
2.59m x 1.13m Ensuite with wc, tiled flooring, electric shower, extractor fan.
Family Bathroom
3.61m x 2.34m Bathroom with tiled flooring, bath with tiled surround, radiator, wc, whb, extractor fan, shaving light.
Outside
Carparking at front Rear garden Side entranceDirections
N39 R7N8
BER details
BER Rating:
BER No.: 117480269
Energy Performance Indicator: Not provided

Get in touch
Use the form below to get in touch with REA Brady (Carrick-on-Shannon) or call them on (071) 962 2444
