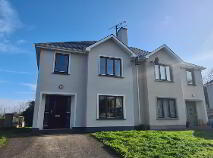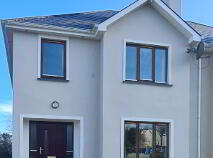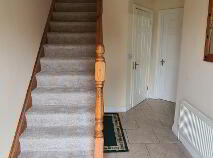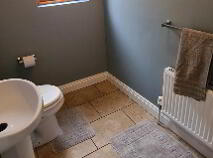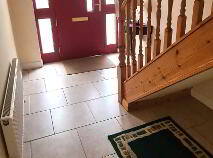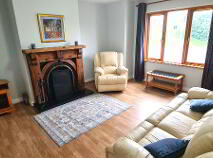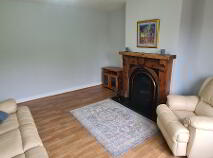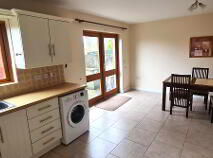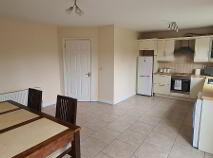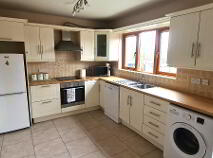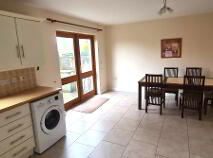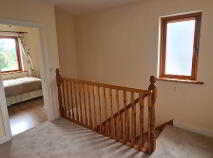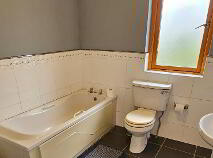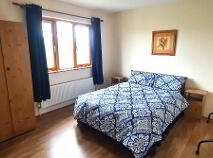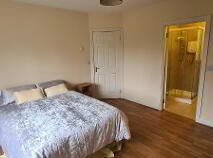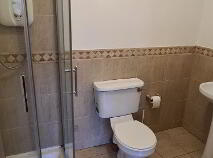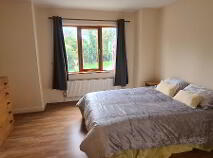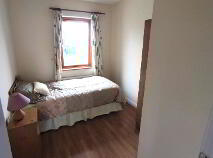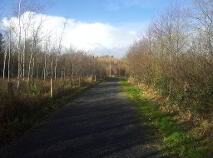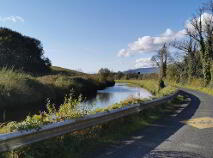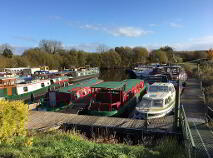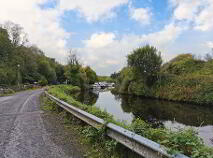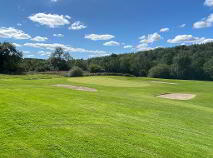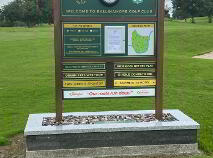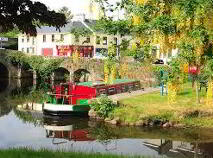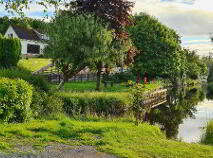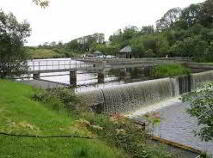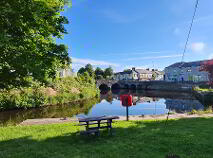16 Pairc Fea Ballinamore, County Leitrim , N41 HR12
At a glance...
- Enuite bedroom
- Downstairs wc
- Rear garden
- Side access
- Mains services
- Close to schools, shops, local GAA pitch, childrens playground, Greenway, Local Link
Description
Accommodation
Entrance Hall
4.77m x 2.15m Spaciouts and welcoming entrance hallway with cream tiling, downstairs wc, carpeted stairs to first floor, radiator, power points and door leading through to living room.
Living Room
4.69m x 4.07m Large living room to the front of the property, laminated flooring, open fireplace with wooden surround and granite hearth, large window to the front, power points and tv point.
Downstairs Bathroom
1.98m x 1.48m Large downstairs toilet, tiled flooring with partially tiled walls, wc, whb, mirror , radiator and window.
Kitchen/Dining Area
6.37m x 4.68m Kitchen and dining area at the rear, very spacious room ideal for cooking and entertaining, patio doors leading to garden, cream fitted kitchen with loads of storage space, fridge freezer, dishwasher, electric hob and oven, plumbed for washing machine, tiled flooring, tiled over counter top, window to garden at the rear.
Master Bedroom
4.01m x 3.66m Double bedroom to front of the house, laminated flooring, power points, radiator, window to front, ensuite with wc, whb, electric shower.
Bedroom 2
2.96m x 2.39m Single bedroom at front of house, laminated flooring, power points and radiator, window to the front.
Bedroom 3
3.92m x 3.32m Double bedroom at rear of the house, laminated flooring, window to rear, power points, radiator.
Family Bathroom
2.49m x 2.32m Bathroom with tiled flooring, bath with shower, wc, whb, window, miror, shaver light and radiator.
Landing
Landing area with window, carpeted, Airing cupboard.
Outside
Rear garden Parking to the front Green area in front Close to the Ballinamore GreenwayDirections
N41 HR12
BER details
BER Rating:
BER No.: 117281337
Energy Performance Indicator: Not provided

Get in touch
Use the form below to get in touch with REA Brady (Carrick-on-Shannon) or call them on (071) 962 2444
