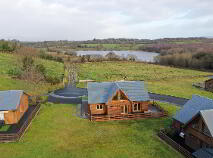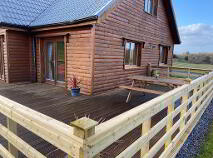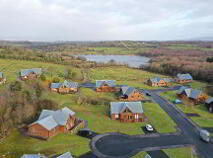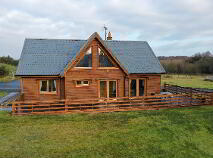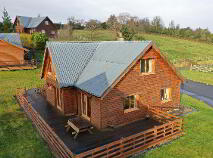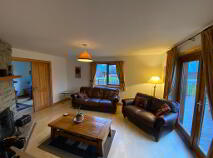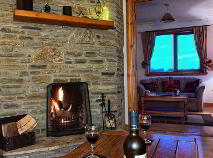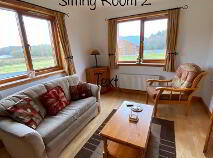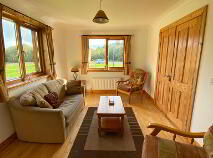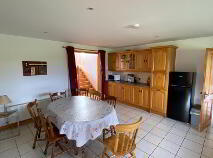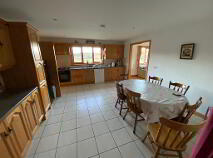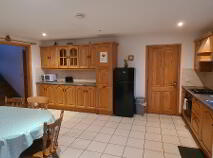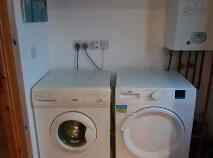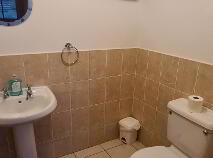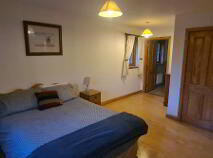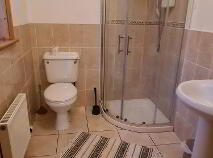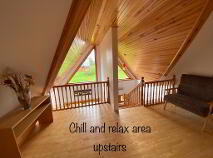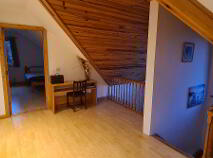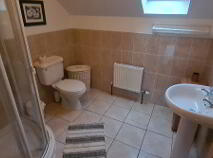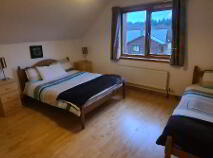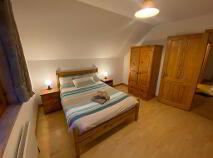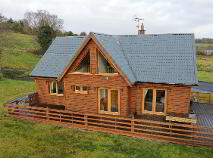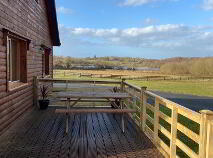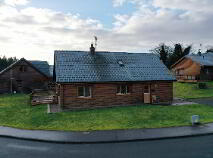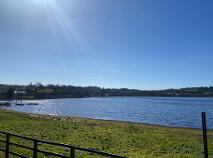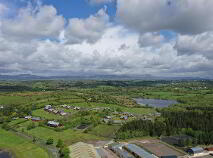12 Drumcoura Lake Resort Ballinamore, County Leitrim , N41 NX59
At a glance...
- Large living and kitchen areas.
- Downstairs ensuite bedroom
- Lots of windows allowing bright and light rooms
- Spacious Bathrooms.
- Fully fitted Utility room
- Walking Trails immediate to property.
- Beside Drumcoura Lake.
- Bar & Restaurant on Site.
- Equestrian Facilities on site.
- Gas Fired Central Heating
- Communal Bins
- Parking at house
- Service charges 1200 per annum
- Equestrian Centre nearby
- Several walks and lakes in close proximity
- Short drive to Ballinamore
Description
Accommodation
Entrance Porch
2.13m x 1.72m Very bright entrance porch with tiles on floor, double height roof, glass doors to front, double doors to inner hallway, radiator, phone point, power point.
Entrance Hall
4.46m x 1.88m Inner hallway with radiator, double doors to living room, opening to kitchen and dining area, understairs storage, stairs ledaing to first floor.
Living Room
5.01m x 3.94m Spacious and bright living room on right of hallway with stone fireplace and raised hearth with open fire, patio doors to decking at front of house, window to side. Laminated flooring, tv and power points, door through to another living or dining area, double doors leading through to hallway.
Kitchen/Dining Area
5.26m x 4.36m Spacious family kitchen and dining area off the hallway, fitted kitchen with lots of storage space, cream tiling on floor, tiled over countertops, integrated dishwasher, single drainer sink, window overlooking the lake at the rear, electric hob and oven, window to rear of house, spot lights on ceiling, radiator, door through to utility and door through to another living or dining area on the right.
Living Room
4.13m x 3.14m Second living room through an opening off the kitchen that could also be used for an office/playroom or a separate dining room to the kitchen, two windows laminated flooring, power points, double doors leading through to living room at the front.
Utility Room
1.73m x 1.68m Utility room accessed off the kitchen with a door leading to the back of the house, tiled flooring, plumbed for washer and dryer, door leading to downstairs wc.
Downstairs Bathroom
1.71m x 1.55m Downstairs wc with whb, mirror, shaver light, radiator, half tiled walls and tiling on floor.
Bedroom 1
5.28m x 3.52m Downstairs bedroom off the hallway, very bright and spacious room with built in wardrobe, radiator, power points and ensuite with tiled flooring, tiled electric shower, whb, wc, radiator, window, mirror with shaver light .
Bedroom 2
4.38m x 3.54m Double bedroom on the first floor which is a large bedroom with laminated flooring, window, radiator, power points, large bright room.
Bedroom 3
4.38m x 4.00m Very large double bedroom with laminated flooring, window to side, radiator, power points.
Store Room
2.17m x 1.96m Store room on first floor landing very handy space for laundry, clothes, shoes etc.
Family Bathroom
2.31m x 2.17m Bathroom with shower, tiled floor, whb, wc, mirror, velux window tiled over whb, radiator.
Outside
Communal green area Gas fired Central Heating Great Deck overlooking large lawn area.BER details
BER Rating:
BER No.: 116180506
Energy Performance Indicator: Not provided

Get in touch
Use the form below to get in touch with REA Brady (Carrick-on-Shannon) or call them on (071) 962 2444
