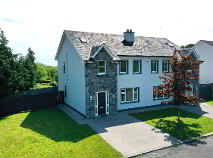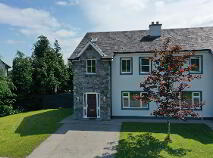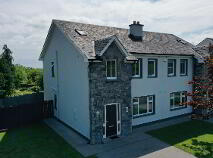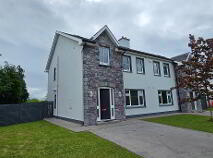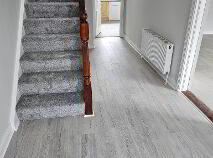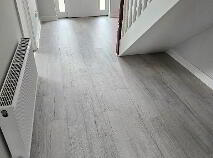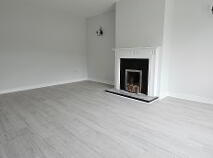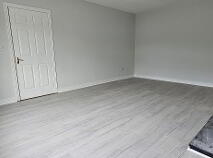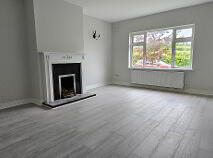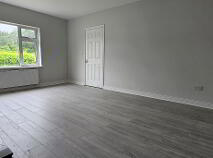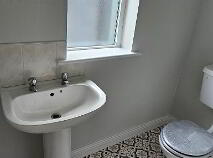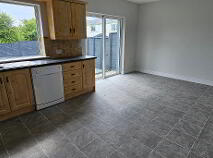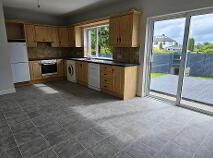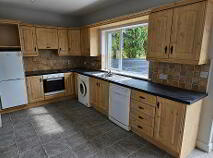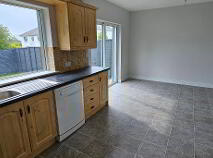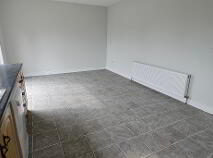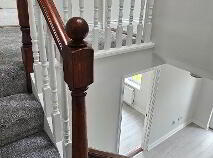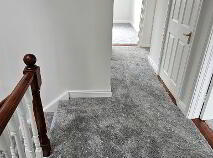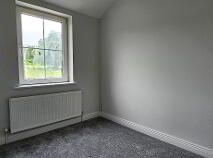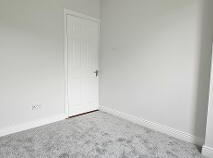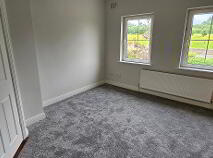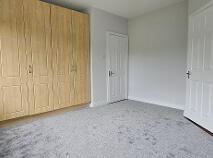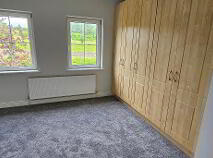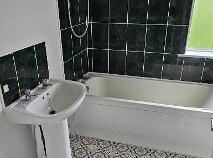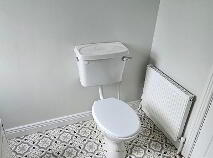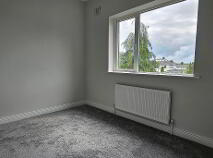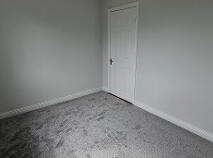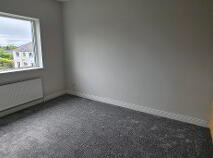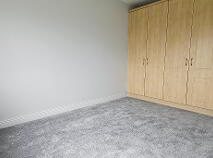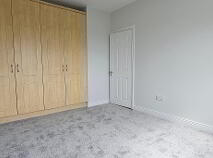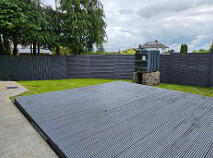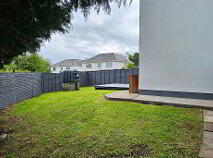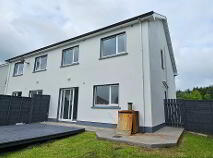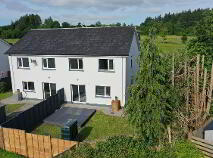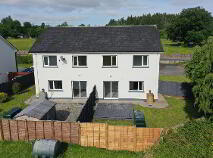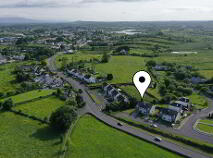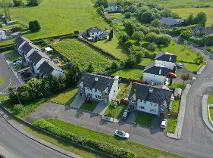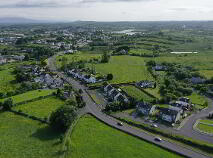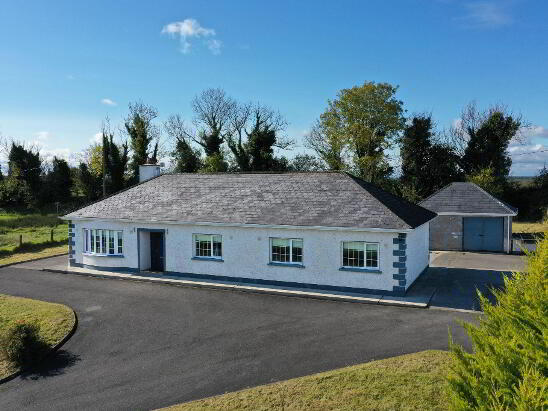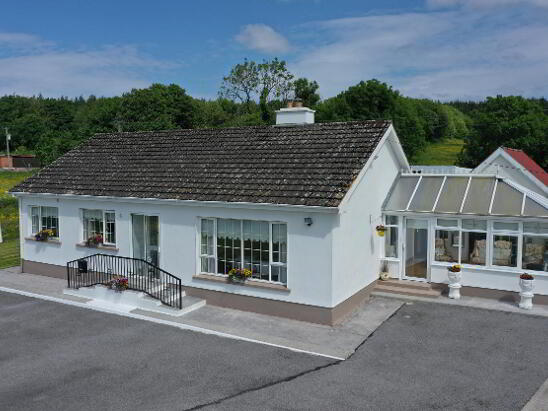1 The Well, Cortober, Carrick-On-Shannon, County Roscommon , N41 HY24
At a glance...
- PVC windows
- Oil Fired Central Heating
- Excellent Living Accommodation
- Fitted Wardrobes
- Garden to rear with decking
- End of cul de sac
- Oil Fired Central Heating
- Fibre Broadband
- Mains Water
- Electricity
Description
Accommodation
Kitchen/Dining Area
6.58m x 3.67m Window to Rear, and Balcony doors to decking and garden , new linoleum to floors throughout, Kitchen units, tiled back splash, dishwasher, oven, hob, extractor fan, dishwasher, fridge/freezer, radiator, electric sockets, halagon ceiling lights.
Sitting Room
5.47m x 4.16m Window to front elevation, new wood flooring throughout, fire place with wooden surround and marble heart, two wall lights, 1 pendent light fixture to ceiling, electric sockets, tv point
Hallway
6.58m x 2.30m New Laminated flooring throughout, timber staircase newly carpeted throughout, electric sockets, radiator, fibre broadband box, under stairs wc .
WC
2.06m x 1.10m Window to side elevation, new linoleum to flooring throughout wc, whb, pendent light fitting.
Master Bedroom
3.37m x 4.06m 2 Windows to front elevation, fitted wardrobes, radiator, newly carpeted throughout, electric sockets, pendent light fixture.
En-Suite 1
2.06m x 1.10m Shower cubicle with internal tiled surround, and electric shower, whb, wc, mirror with shaving light, new linoleum flooring throughout.
Bedroom 1
3.61m x 2.99m Window to rear, radiator, newly carpeted throughout, fitted wardrobes, electric sockets, pendent light fixture.
Bedroom 2
3.47m x 2.58m Window to rear elevation, radiator, newly carpeted throughout, electric sockets, pendent light fixture.
Bedroom 3
3.02m x 2.50m Window to front elevation, radiator, newly carpeted throughout, electric sockets, pendent light fixture.
Bathroom
2.28m x 2.01m Window to side elevation, radiator, new linoleum flooring throughout, whb, wc, bath with tiles to wall and overhead electric shower, shower rail, shaving light.
Outside
Driveway to front. Enclosed rear garden with deck area.Directions
N41 HY24
BER details
BER Rating:
BER No.: 111090734
Energy Performance Indicator: Not provided
You might also like…

Get in touch
Use the form below to get in touch with REA Brady (Carrick-on-Shannon) or call them on (071) 962 2444
